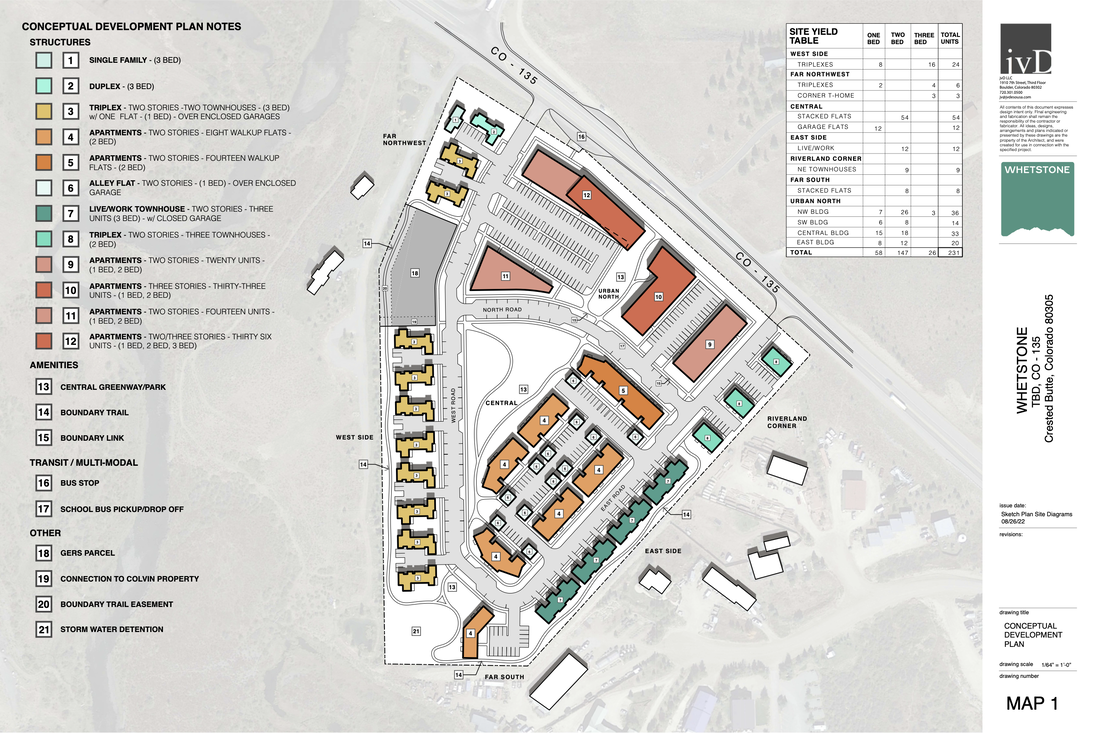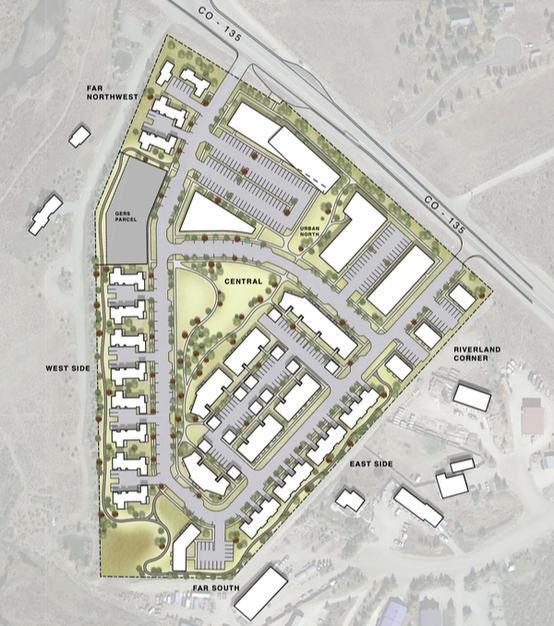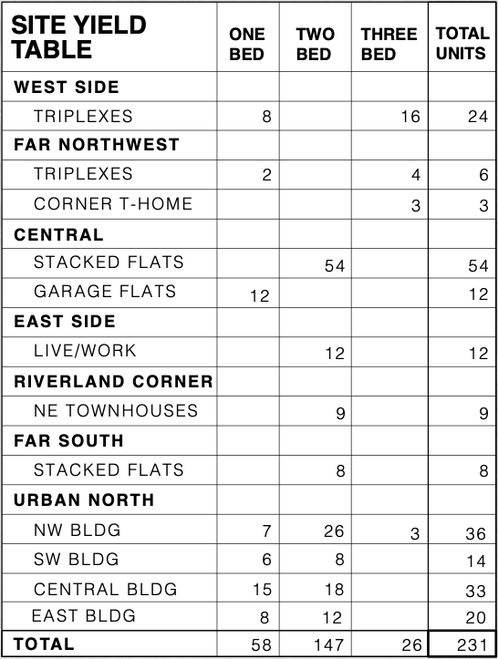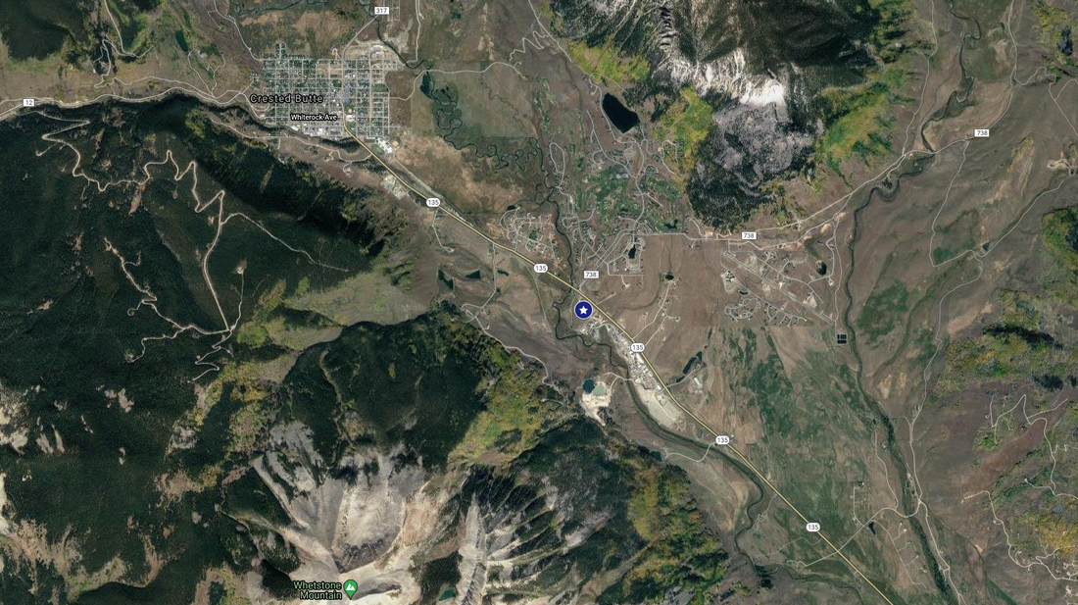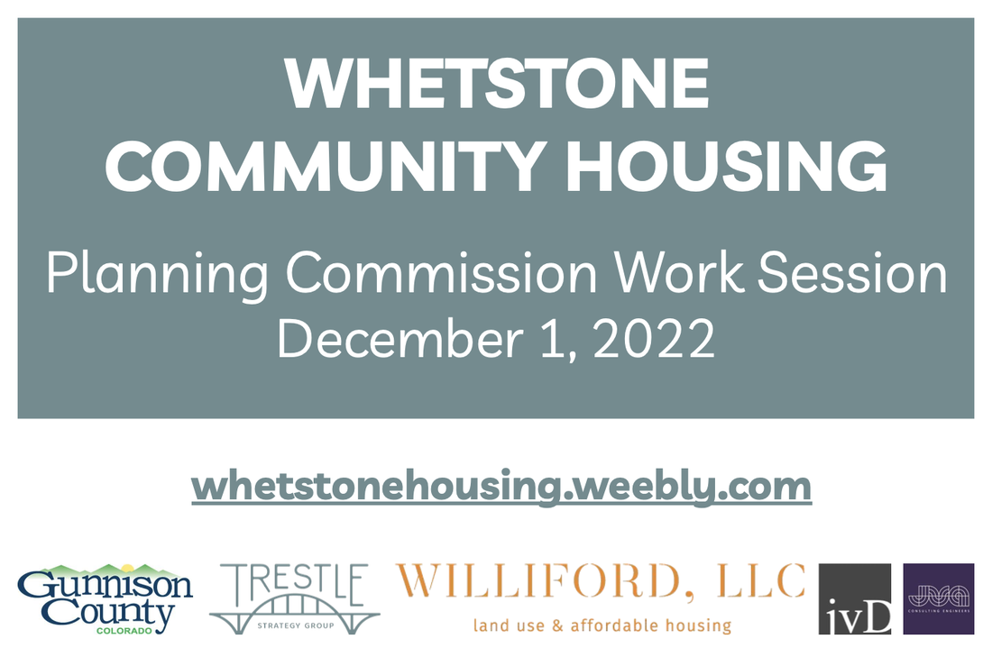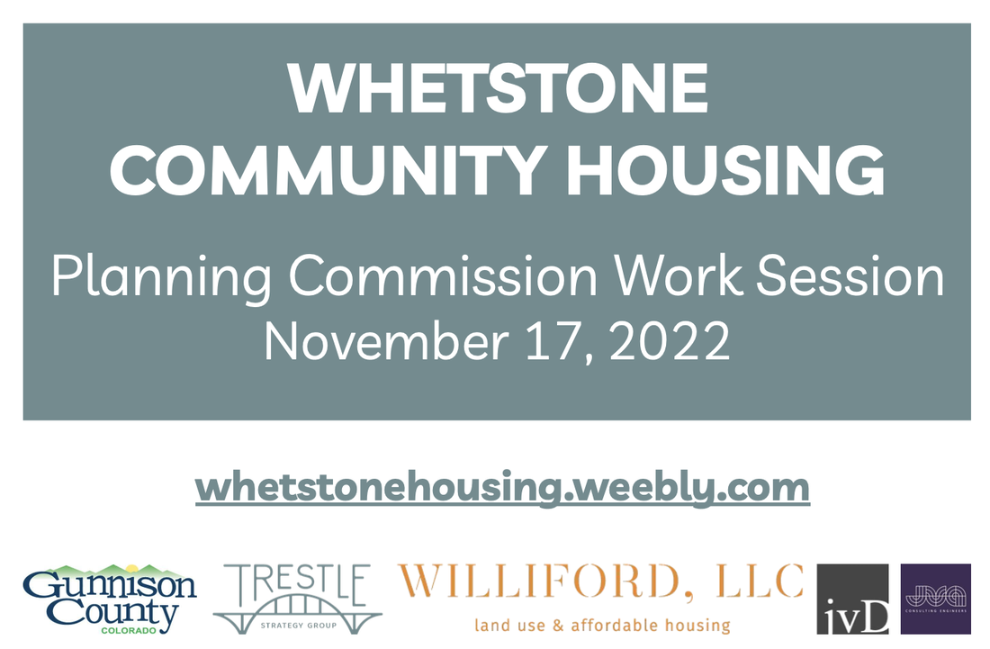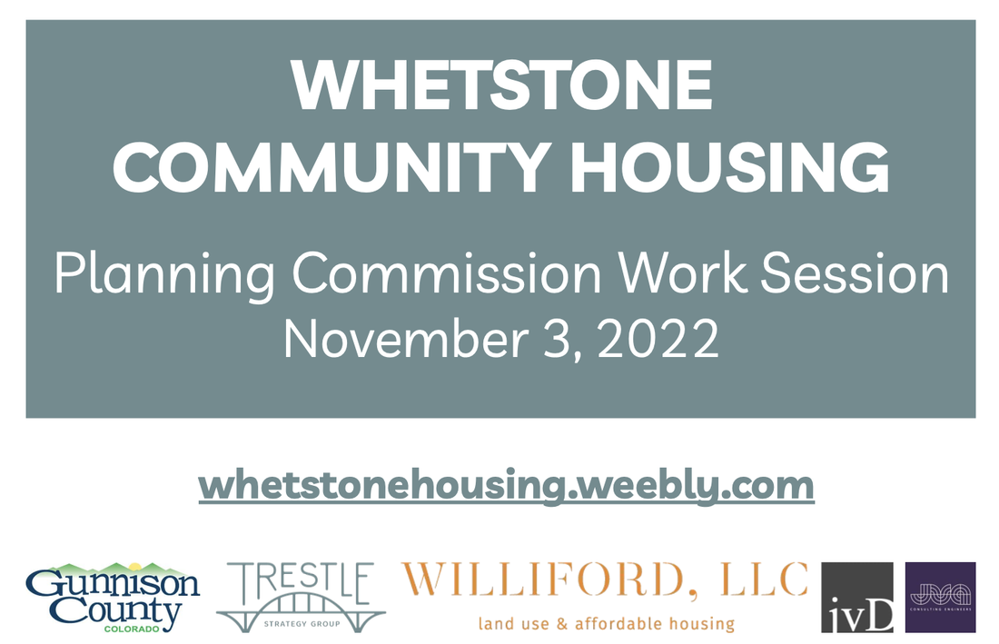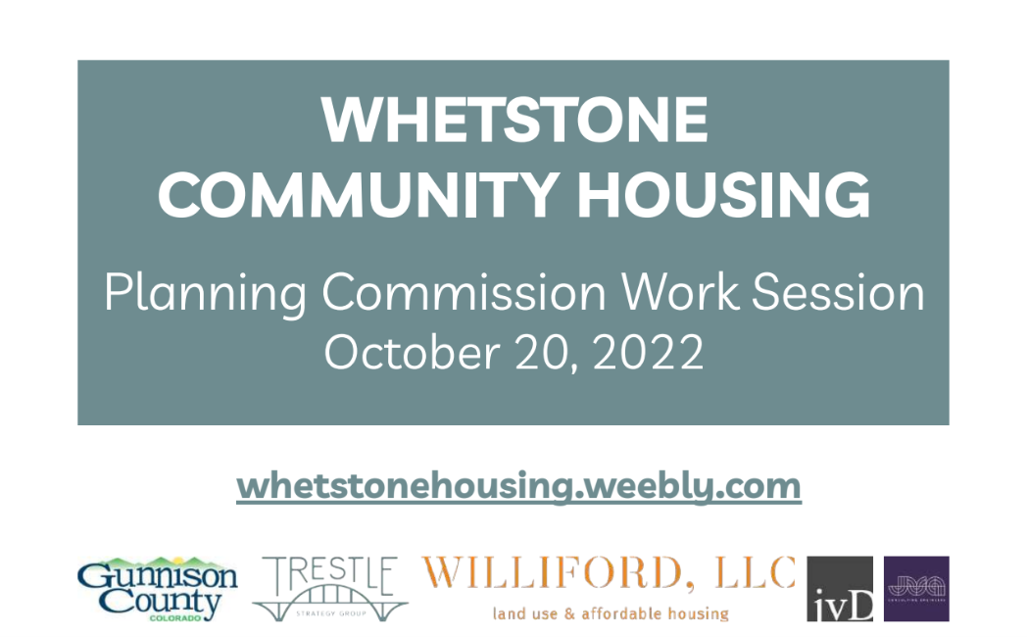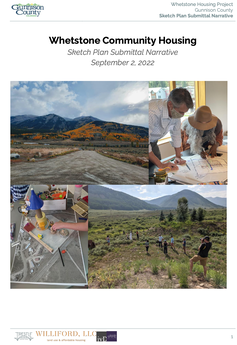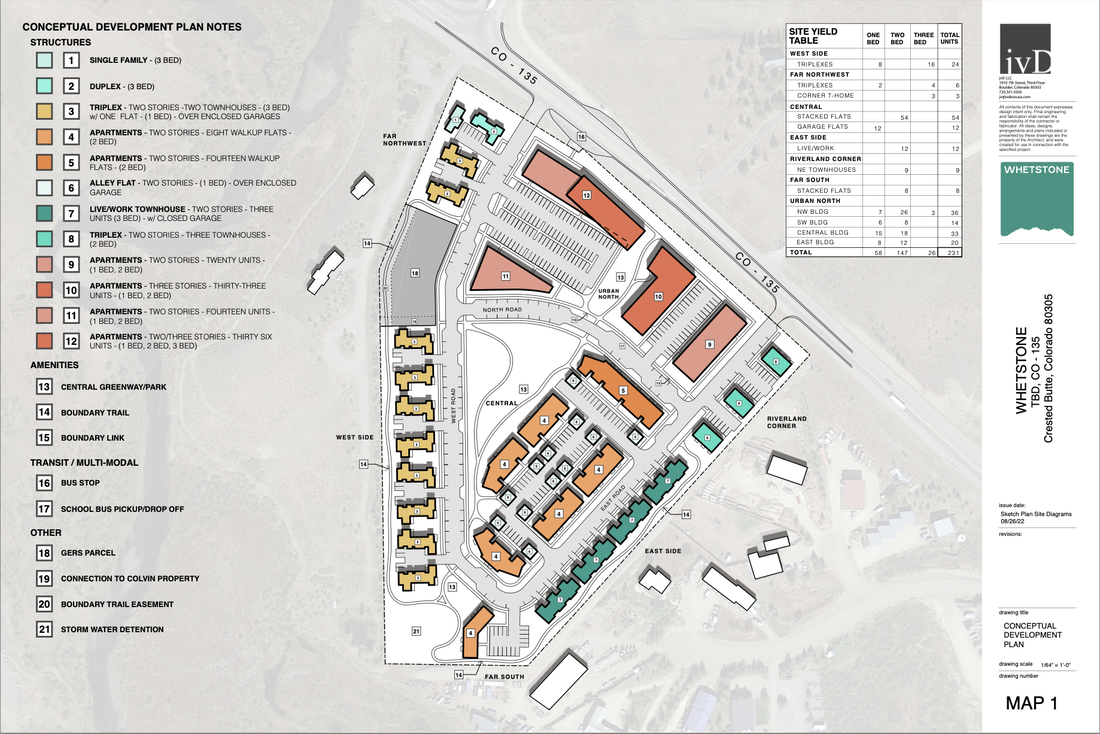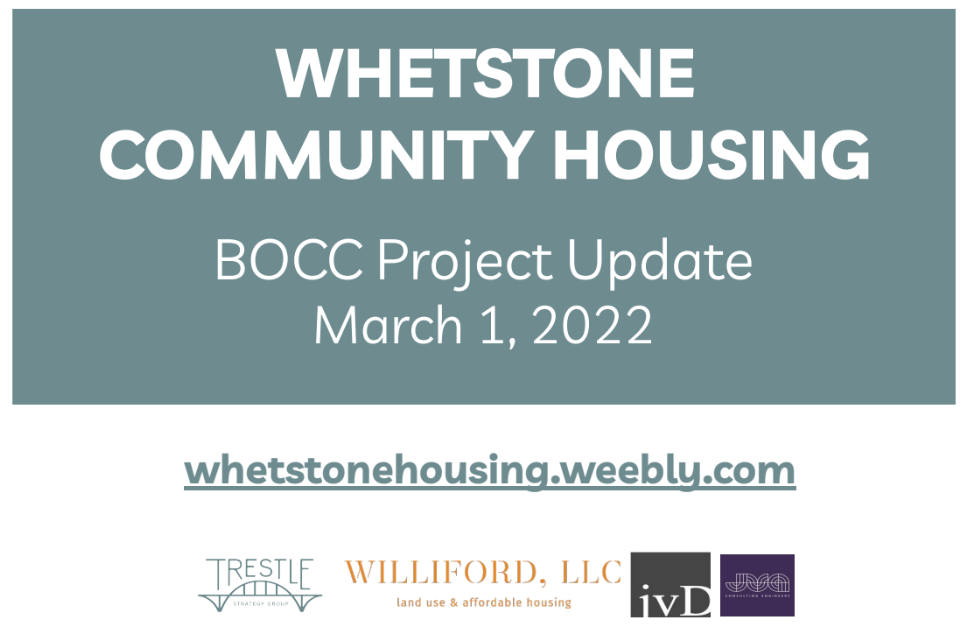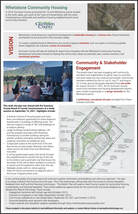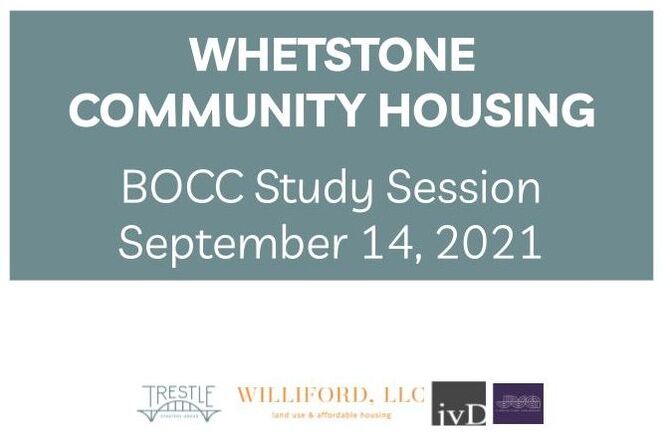Project Vision |
Whetstone is envisioned as a significant development of attainable housing for a diverse mix of local individuals and families to live and work in the Gunnison Valley.
To create a neighborhood at Whetstone, the county imagines amenities such as a park or community garden where neighbors can cultivate a sense of community. Gunnison County will also be looking for ways to be innovative with the Whetstone Community Housing development and looks forward to hearing the community’s ideas for potential uses, creative solutions, and community priorities. |
|
On September 14th and 15th, 2023, a community design workshop was held at the Crested Butte Center for the Arts. Building upon the Sketch Plan approval, the workshop set out to refine the project vision and guiding principles into actionable parameters for development of the Preliminary Plan. Livability was a key discussion, with activities focused on both defining indoor and outdoor livability and considering quantifiable standards that will physically enable livable spaces at Whetstone. A second workshop goal was to discuss trade-offs between project values to understand expectations related to streets, trail connections, architectural design, and green building practices.
|
Site Plan Updates |
Participants represented a diverse set of values that were insightful and influential in drafting the neighborhood plan updates. Some of the values that have translated into the plan changes include enhancements to accessibility, both indoors and outdoors; programmable multi-use spaces; private patios and gardens; parking and snow storage management practices; and unit floor plans favoring functional storage space. Plan updates are outlined in detail below.
Thanks to the input from the workshop, the team has developed changes to the Neighborhood Plan that refine the concept from Sketch Plan. What has changed:
What has remained the same:
The following graphic illustrates these changes and the focus on livability in Whetstone, which centers on affordability, stability, and sense of community.
Thanks to the input from the workshop, the team has developed changes to the Neighborhood Plan that refine the concept from Sketch Plan. What has changed:
- Slight increase in unit count from 231 to 255
- Addition of sufficient space for a multipurpose turf area within the community park, programmable for youth sports
- Refinement of snow storage locations for better maintenance and management
- Refinement of street widths, parking, and sidewalk locations
- Reduction in the number of buildings in the center of the site
- Increase in parking spaces to account for increase in unit count
- Building elimination at the southern end of the site to increase maintenance and management areas for the community
- Addition of community space and leasing office adjacent to park area
What has remained the same:
- Central park at the heart of the community
- Commitment to connecting to regional transportation networks
- Planning for access via round-about and pedestrian underpass
- Overall site circulation pattern
- Perimeter trail
- Triplexes and live-work buildings along the west and east sides of the site
- Landscaped berms along the Highway 135 frontage
The following graphic illustrates these changes and the focus on livability in Whetstone, which centers on affordability, stability, and sense of community.
Final Sketch Plan |
Throughout the process, the design team has been referring back to our project guiding principles:
After multiple iterations informed by community engagement, stakeholder input, and research, the following sketch plan was approved: |
|
The neighborhood is composed of 8 zones that come together to create a cohesive ensemble. The neighborhood will likely be built in phases, and each area is anticipated to have its own character.
The full submittal package is available under Project Documents below and on Gunnison County’s Permit Database webpage (under Project # LUC-22-00049). |
Briefing Book
|
In May 2024, the Whetstone project team released a “Briefing Book”, or project update document addressed to the Town of Crested Butte and the community, with the goal of providing all with clear, transparent, and comprehensive information about the project and its progress. Please click here to view and download the document.
This document is also a testament to the profound collaboration culture that the project team, County and Town staff, elected officials, and the community have participated in throughout the process. In fact, since the project launched in 2021, there have been a number of outreach and engagement activities – from site walks, design charrettes, and workshops, to newsletters, public presentations and hearings, and online surveys – to provide feedback and help shape the future of Whetstone. |
Gunnison County Board of County Commissioners & Planning Commission
Joint Public Hearings Recordings
|
February 2, 2023
|
January 19, 2023
|
Gunnison County Planning Commission
Work Session Presentations and Recordings
September 9, 2022 Sketch Plan Submittal
Select additional sketch plan submittal documents:
The full submittal package can be found on Gunnison County’s Permit Database webpage (under Project # LUC-22-00049).
- Water & Sewer Options Memo
- Exhibit C: Water & Wastewater Plan
- Exhibit D: Memorandum of Understanding for an Assessment of Town Water and Sanitary Sewer Infrastructures Capabilities to serve the Whetstone Workforce Housing Development between te Town of Crested Butte and Gunnison County
- Exhibit E: Whetstone Development – Town of Crested Butte Preliminary Utility Connection Capacity Assessment
- September 10, 2022 Gunnison Valley RTA Comments
- September 23, 2022 Addendum to the Whetstone essential and workforce housing land use change application
The full submittal package can be found on Gunnison County’s Permit Database webpage (under Project # LUC-22-00049).
Click on the images to download a copy of the document(s).
|
In this section, you will find documents related to the Whetstone parcel, which can potentially inform the design process for the site. Please click on the document title to view and download it.
Back in the 2000s, the Whetstone parcel had been considered for development of an industrial park. Below are documents that were developed then, and are NOT indicative of a current plan for the parcel:
The following documents provide context on the housing challenges in the Gunnison Valley:
Finally, these documents provide data for a potential development: |
Background Information |




